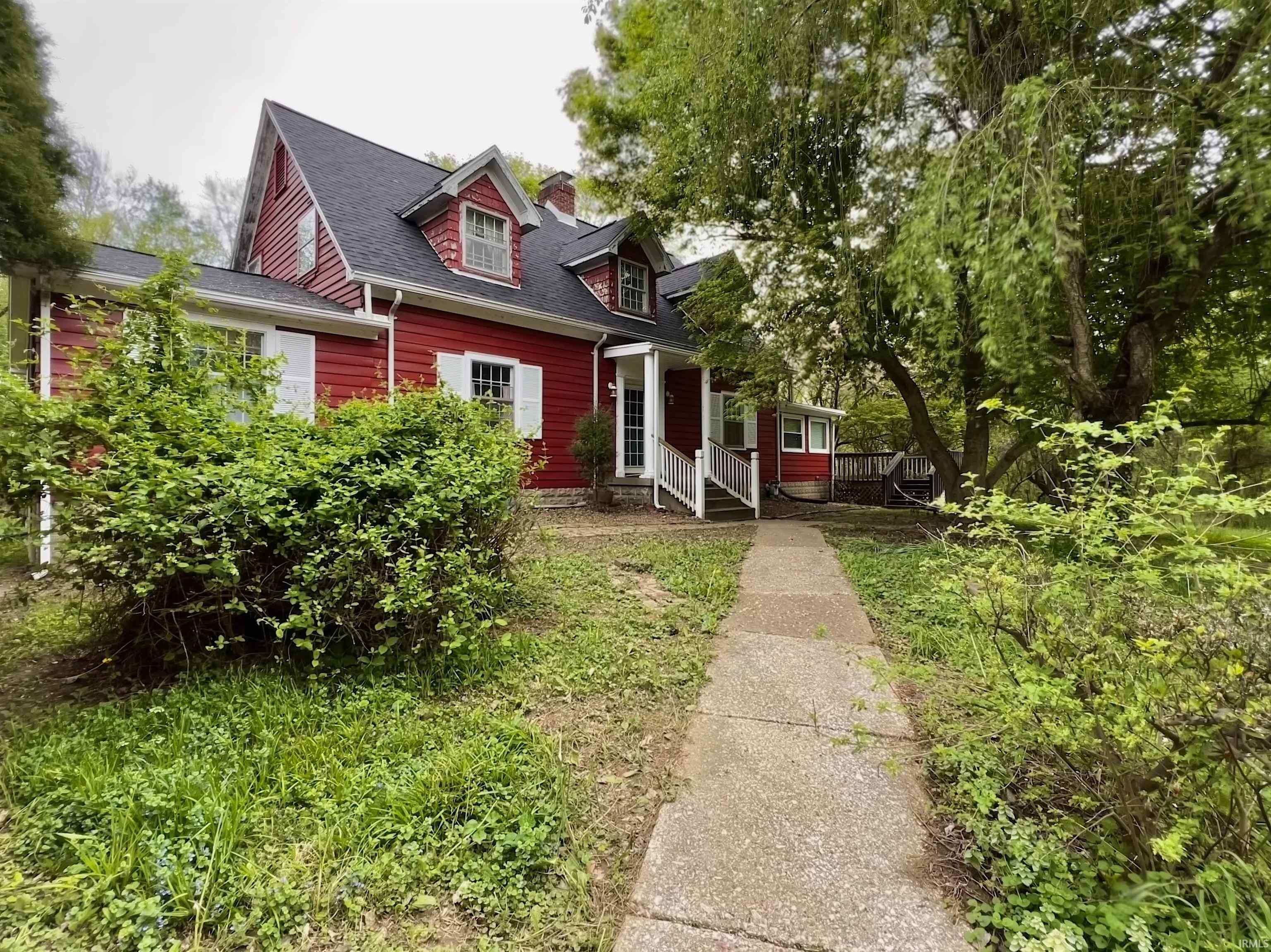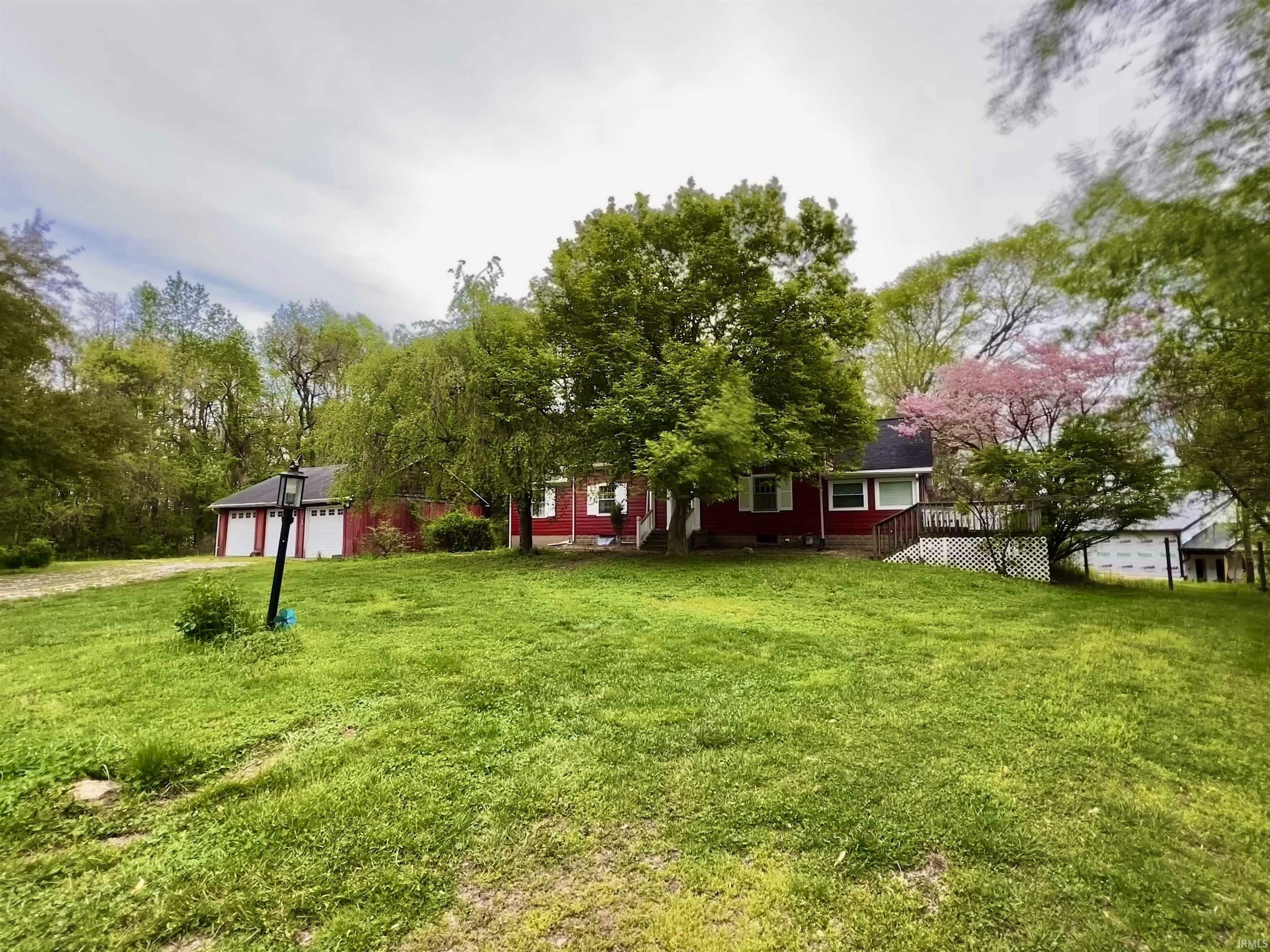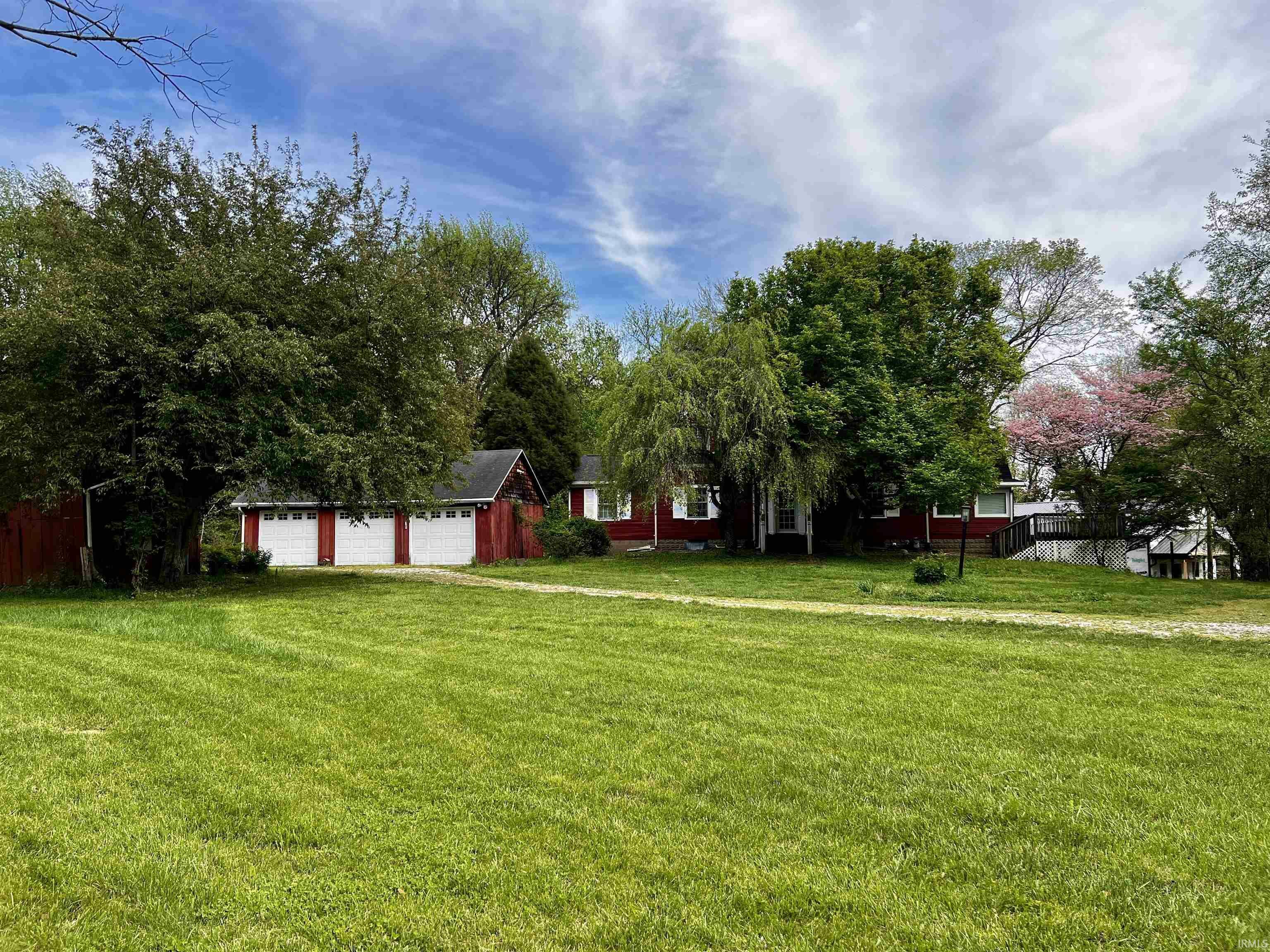


Listing Courtesy of: INDIANA REGIONAL MLS, INC / ERA First Advantage Realty, Inc. / Becky Ismail - Contact: Office: 812-858-2400
4866 Brosend Lane Newburgh, IN 47630
Active (175 Days)
$349,900
OPEN HOUSE TIMES
-
OPENSun, May 1912:30 pm - 2:00 pm
Description
Welcome to your forever home, nestled in the heart of a charming river town. This property boasts not only acreage but also a beautiful home that has been cherished by its owners for over 60 years. New Roof install just completed in April 2024 (1 layer). From the moment you step inside, you will be greeted by the warmth and charm of yesteryear. Give the 3D tour a whirl and see if it feels like "home". The main level of this home is spacious and inviting, with various living areas that offer versatility and comfort. The family room features a cozy fireplace and lovely hardwood floors characteristic of the age. Just off the family room is a conditioned sunroom that floods with natural light, making it the ideal place to relax and soak in the beauty of your surroundings. You will find a main level flex room, used as a den/small living room, that could easily be converted to a fourth bedroom. The main level also boasts a well-appointed bathroom, and a charming southern exposure kitchen with a cozy breakfast nook and large formal dining room. The upper level of the home offers three spacious bedrooms, one with a darling dressing area, and a full bath. A detached 3-car garage provides plenty of car and other storage. Beautiful open yard space, partially wooded perimeter, with great possibilities for horse pasture.
MLS #:
202341082
202341082
Lot Size
3.86 acres
3.86 acres
Type
Single-Family Home
Single-Family Home
Year Built
1938
1938
Style
Two Story
Two Story
School District
Warrick County School Corp.
Warrick County School Corp.
County
Warrick County
Warrick County
Community
None
None
Listed By
Becky Ismail, ERA First Advantage Realty, Inc., Contact: Office: 812-858-2400
Source
INDIANA REGIONAL MLS, INC
Last checked May 18 2024 at 10:28 AM GMT+0000
INDIANA REGIONAL MLS, INC
Last checked May 18 2024 at 10:28 AM GMT+0000
Bathroom Details
- Full Bathrooms: 2
Subdivision
- None
Lot Information
- Level
- Partially Wooded
- Pasture
Property Features
- Fireplace: Wood Burning
- Fireplace: Family Rm
Heating and Cooling
- Conventional
- Central Air
Basement Information
- Full Basement
- Unfinished
Exterior Features
- Wood
Utility Information
- Utilities: Public
- Sewer: Septic
School Information
- Elementary School: Sharon
- Middle School: Castle South
- High School: Castle
Garage
- Detached
Stories
- 2
Living Area
- 2,741 sqft
Additional Information: ERA First Advantage Realty, Inc. | Office: 812-858-2400
Location
Listing Price History
Date
Event
Price
% Change
$ (+/-)
Mar 11, 2024
Price Changed
$349,900
-11%
-42,325
Dec 07, 2023
Price Changed
$392,225
-7%
-30,700
Estimated Monthly Mortgage Payment
*Based on Fixed Interest Rate withe a 30 year term, principal and interest only
Listing price
Down payment
%
Interest rate
%Mortgage calculator estimates are provided by ERA Real Estate and are intended for information use only. Your payments may be higher or lower and all loans are subject to credit approval.
Disclaimer: IDX information is provided exclusively for consumers’ personal, non-commercial use and may not be used for any purpose other than to identify prospective properties consumers may be interested in purchasing. Data is deemed reliable but is not guaranteed accurate by the MLS. © 2024 Indiana Regional MLS.. 5/18/24 03:28



